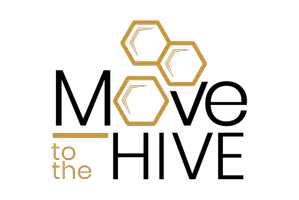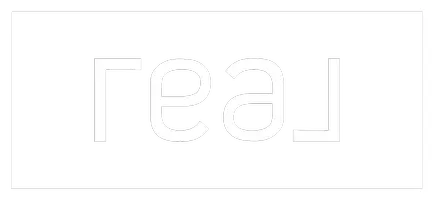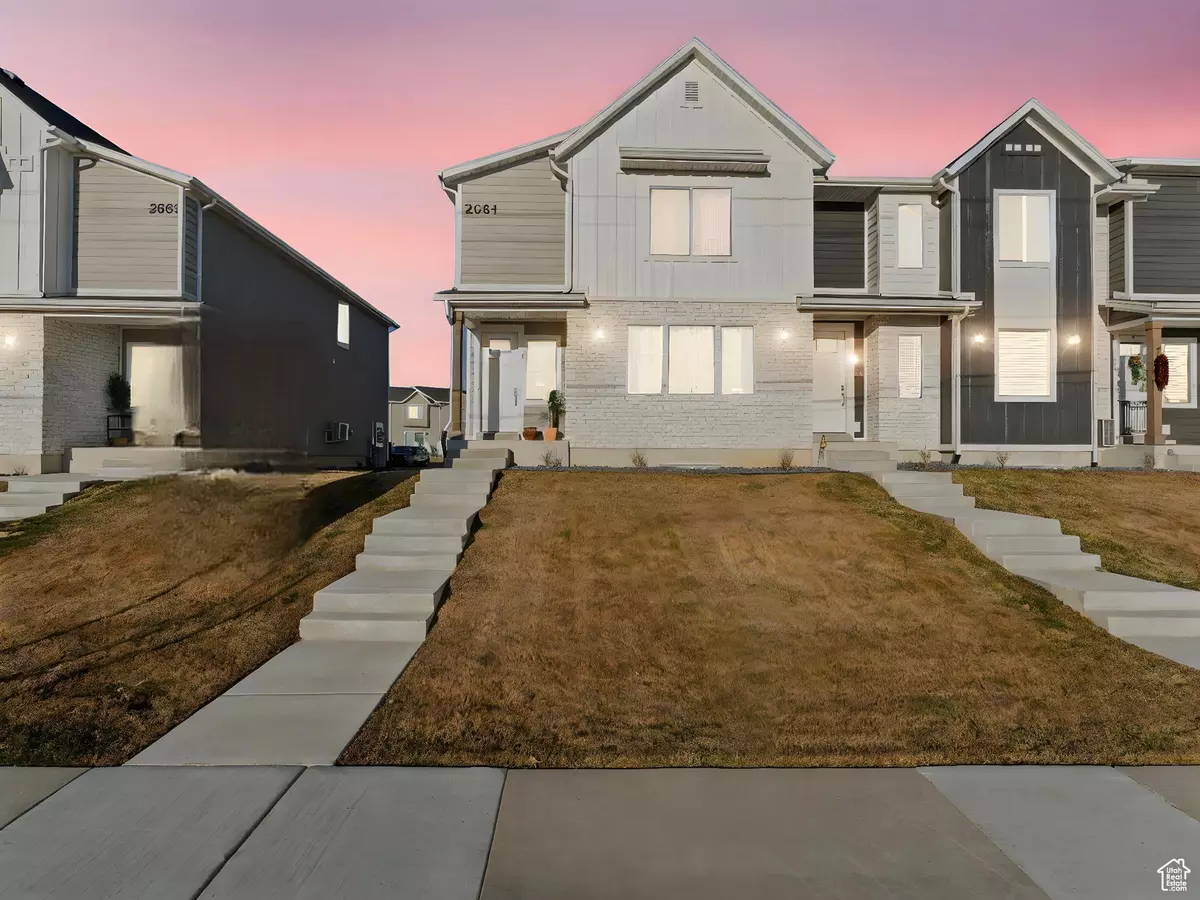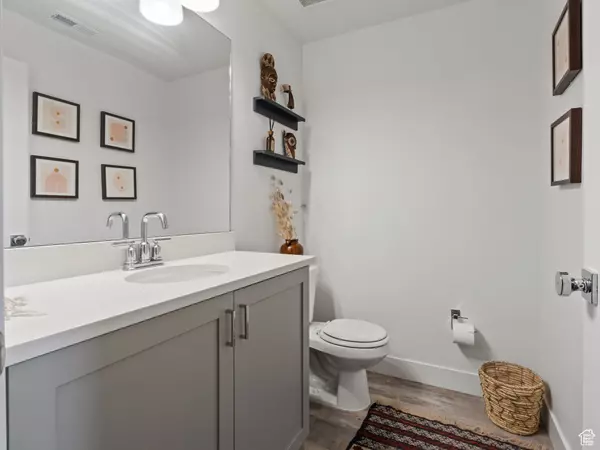3 Beds
3 Baths
2,594 SqFt
3 Beds
3 Baths
2,594 SqFt
Key Details
Property Type Townhouse
Sub Type Townhouse
Listing Status Active
Purchase Type For Sale
Square Footage 2,594 sqft
Price per Sqft $181
Subdivision Rc'S Parkwest
MLS Listing ID 2062078
Style Townhouse; Row-end
Bedrooms 3
Full Baths 1
Half Baths 1
Three Quarter Bath 1
Construction Status Blt./Standing
HOA Fees $125/mo
HOA Y/N Yes
Abv Grd Liv Area 1,938
Year Built 2024
Annual Tax Amount $1,321
Lot Size 1,306 Sqft
Acres 0.03
Lot Dimensions 0.0x0.0x0.0
Property Description
Location
State UT
County Davis
Area Hooper; Roy
Zoning Single-Family
Rooms
Basement Full
Primary Bedroom Level Floor: 2nd
Master Bedroom Floor: 2nd
Interior
Interior Features Bath: Master, Closet: Walk-In, Range/Oven: Free Stdng.
Heating Gas: Central
Cooling Central Air
Flooring Carpet
Inclusions Microwave, Range
Fireplace No
Appliance Microwave
Exterior
Exterior Feature Double Pane Windows
Garage Spaces 2.0
Utilities Available Natural Gas Connected, Electricity Connected, Sewer Connected, Sewer: Public, Water Connected
Amenities Available Insurance, Maintenance, Playground, Sewer Paid, Trash
View Y/N No
Roof Type Asphalt
Present Use Residential
Topography Corner Lot
Total Parking Spaces 2
Private Pool No
Building
Lot Description Corner Lot
Story 3
Sewer Sewer: Connected, Sewer: Public
Structure Type Brick,Stucco,Cement Siding
New Construction No
Construction Status Blt./Standing
Schools
Elementary Schools Cook
Middle Schools Legacy
High Schools Clearfield
School District Davis
Others
HOA Fee Include Insurance,Maintenance Grounds,Sewer,Trash
Senior Community No
Tax ID 15-124-0163
Monthly Total Fees $125
Acceptable Financing Cash, Conventional, FHA, VA Loan
Listing Terms Cash, Conventional, FHA, VA Loan
"My job is to find and attract mastery-based agents to the office, protect the culture, and make sure everyone is happy! "







