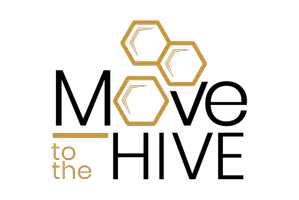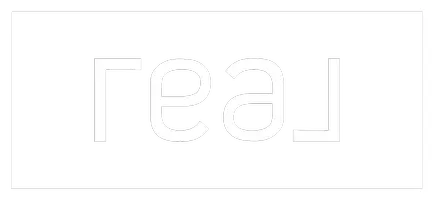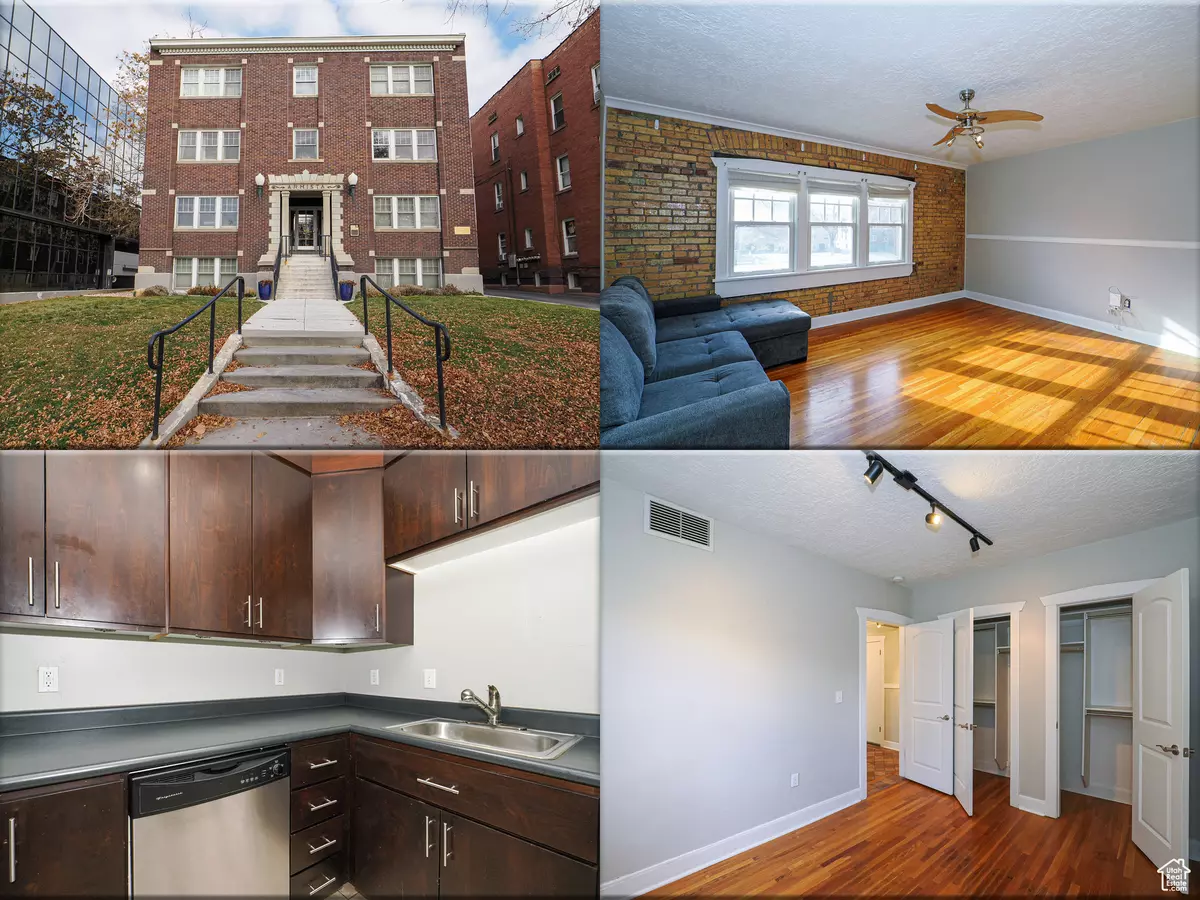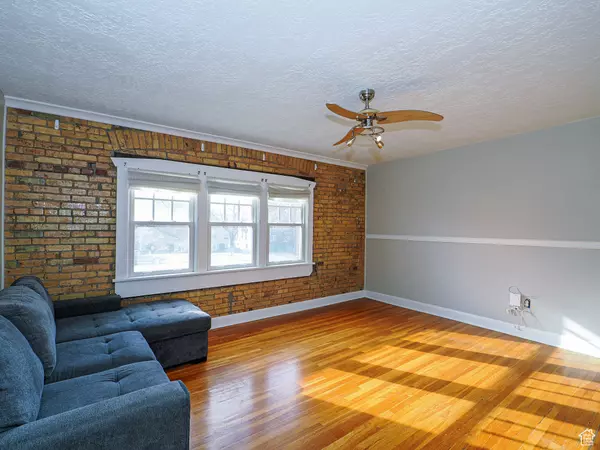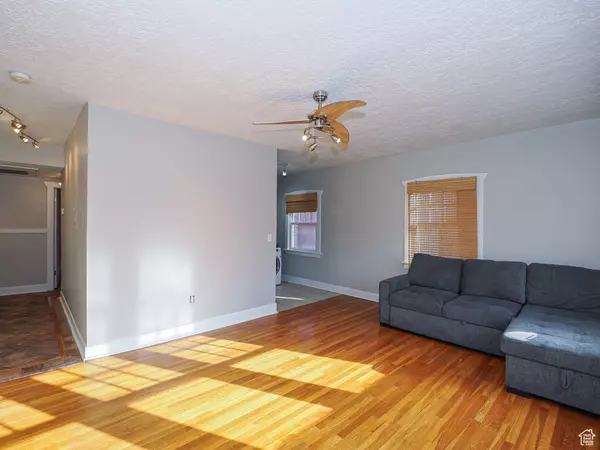1 Bed
1 Bath
612 SqFt
1 Bed
1 Bath
612 SqFt
Key Details
Property Type Condo
Sub Type Condominium
Listing Status Active
Purchase Type For Sale
Square Footage 612 sqft
Price per Sqft $490
Subdivision Armista Condo
MLS Listing ID 2059003
Style Condo; Top Level
Bedrooms 1
Full Baths 1
Construction Status Blt./Standing
HOA Fees $225/mo
HOA Y/N Yes
Abv Grd Liv Area 612
Year Built 1928
Annual Tax Amount $1,461
Lot Size 435 Sqft
Acres 0.01
Lot Dimensions 0.0x0.0x0.0
Property Description
Location
State UT
County Salt Lake
Area Salt Lake City; So. Salt Lake
Zoning Single-Family
Rooms
Basement Daylight, Entrance, Walk-Out Access
Main Level Bedrooms 1
Interior
Interior Features Alarm: Fire, Disposal, Kitchen: Updated, Range/Oven: Free Stdng.
Heating Forced Air
Cooling Central Air
Flooring Hardwood, Tile
Inclusions Dryer, Microwave, Range, Refrigerator, Washer
Fireplace No
Appliance Dryer, Microwave, Refrigerator, Washer
Laundry Electric Dryer Hookup
Exterior
Exterior Feature Double Pane Windows, Entry (Foyer)
Utilities Available Natural Gas Connected, Electricity Connected, Sewer Connected, Water Connected
Amenities Available Gas, Insurance, Maintenance, Pets Permitted, Snow Removal, Storage, Water
View Y/N No
Roof Type Composition
Present Use Residential
Topography Road: Paved, Sidewalks, Sprinkler: Auto-Full
Total Parking Spaces 1
Private Pool No
Building
Lot Description Road: Paved, Sidewalks, Sprinkler: Auto-Full
Faces South
Story 1
Sewer Sewer: Connected
Water Culinary
Finished Basement 90
Structure Type Brick
New Construction No
Construction Status Blt./Standing
Schools
Elementary Schools Wasatch
Middle Schools Bryant
High Schools East
School District Salt Lake
Others
HOA Fee Include Gas Paid,Insurance,Maintenance Grounds,Water
Senior Community No
Tax ID 16-06-234-005
Monthly Total Fees $225
Acceptable Financing Cash, Conventional
Listing Terms Cash, Conventional
"My job is to find and attract mastery-based agents to the office, protect the culture, and make sure everyone is happy! "
