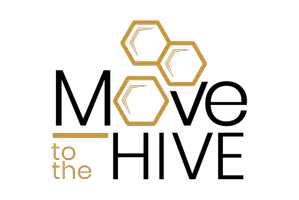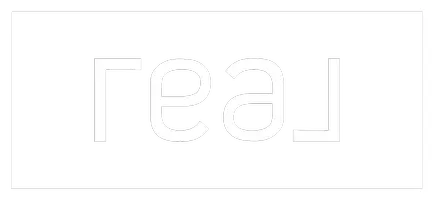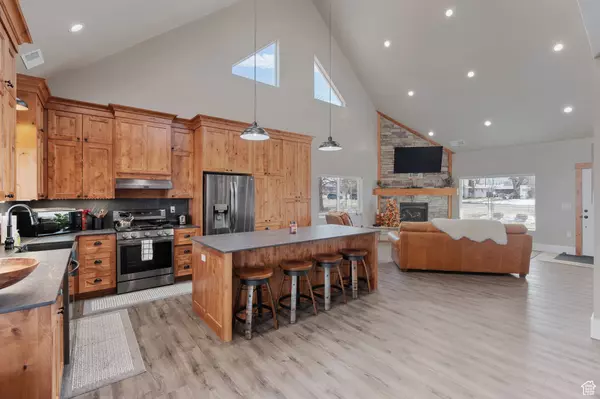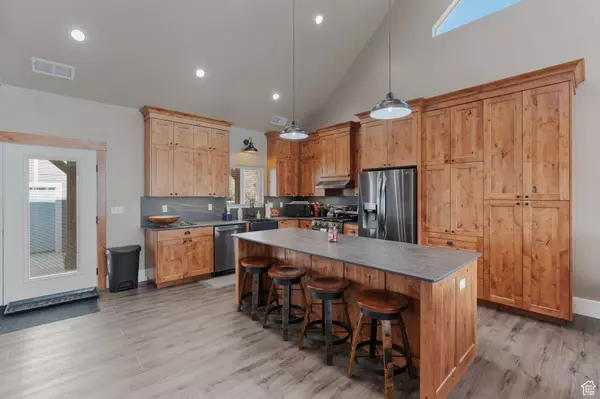3 Beds
2 Baths
1,742 SqFt
3 Beds
2 Baths
1,742 SqFt
Key Details
Property Type Single Family Home
Sub Type Single Family Residence
Listing Status Active
Purchase Type For Sale
Square Footage 1,742 sqft
Price per Sqft $338
MLS Listing ID 2056555
Style Rambler/Ranch
Bedrooms 3
Full Baths 2
Construction Status Blt./Standing
HOA Y/N No
Abv Grd Liv Area 1,742
Year Built 2024
Annual Tax Amount $1,559
Lot Size 0.620 Acres
Acres 0.62
Lot Dimensions 0.0x0.0x0.0
Property Description
Location
State UT
County Millard
Area Fillmore; Flowell
Zoning Single-Family
Rooms
Basement None
Primary Bedroom Level Floor: 1st
Master Bedroom Floor: 1st
Main Level Bedrooms 2
Interior
Interior Features Bath: Master, Closet: Walk-In, Disposal, Gas Log, Oven: Gas, Range/Oven: Free Stdng., Vaulted Ceilings, Instantaneous Hot Water
Heating Forced Air, Gas: Central
Cooling Central Air
Flooring Carpet
Fireplaces Number 1
Inclusions Ceiling Fan, Microwave, Range, Refrigerator, Window Coverings
Equipment Window Coverings
Fireplace Yes
Window Features Blinds
Appliance Ceiling Fan, Microwave, Refrigerator
Laundry Gas Dryer Hookup
Exterior
Exterior Feature Double Pane Windows, Horse Property, Out Buildings, Lighting, Patio: Covered, Porch: Open
Garage Spaces 4.0
Utilities Available Natural Gas Connected, Electricity Connected, Sewer: Septic Tank, Water Connected
View Y/N Yes
View Mountain(s)
Roof Type Asphalt
Present Use Single Family
Topography Fenced: Part, Road: Paved, Sprinkler: Auto-Full, Terrain, Flat, View: Mountain
Handicap Access Single Level Living
Porch Covered, Porch: Open
Total Parking Spaces 4
Private Pool No
Building
Lot Description Fenced: Part, Road: Paved, Sprinkler: Auto-Full, View: Mountain
Faces South
Story 2
Sewer Septic Tank
Water Culinary, Irrigation: Pressure
Structure Type Cement Siding
New Construction No
Construction Status Blt./Standing
Schools
Elementary Schools Fillmore
Middle Schools Fillmore
High Schools Millard
School District Millard
Others
Senior Community No
Tax ID K-1894-3
Acceptable Financing Cash, Conventional, FHA, VA Loan
Listing Terms Cash, Conventional, FHA, VA Loan
"My job is to find and attract mastery-based agents to the office, protect the culture, and make sure everyone is happy! "







