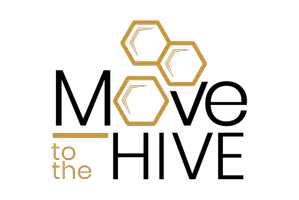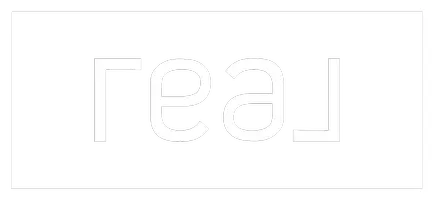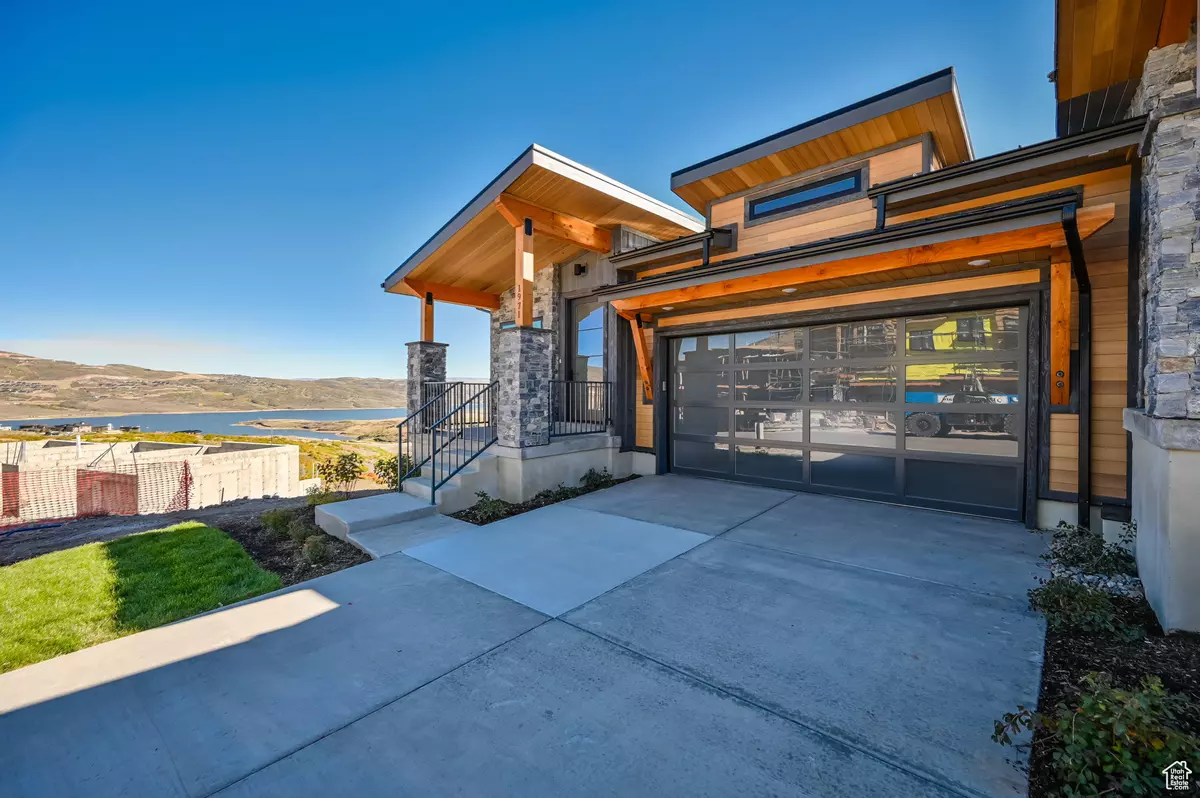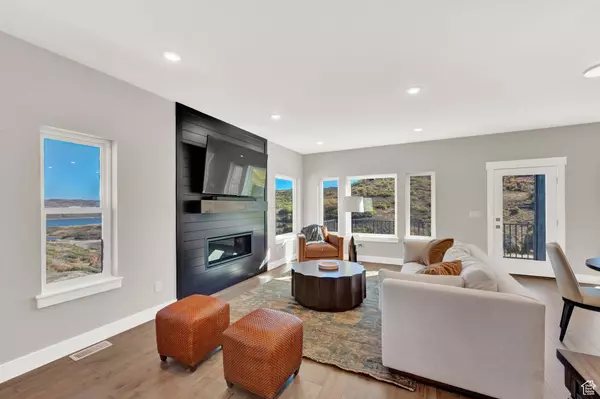3 Beds
3 Baths
2,949 SqFt
3 Beds
3 Baths
2,949 SqFt
Key Details
Property Type Townhouse
Sub Type Townhouse
Listing Status Active
Purchase Type For Sale
Square Footage 2,949 sqft
Price per Sqft $118
Subdivision Sage Hen
MLS Listing ID 2055676
Style Townhouse; Row-end
Bedrooms 3
Full Baths 1
Half Baths 1
Three Quarter Bath 1
Construction Status Blt./Standing
HOA Fees $290/mo
HOA Y/N Yes
Abv Grd Liv Area 985
Year Built 2023
Annual Tax Amount $13,300
Lot Size 4,356 Sqft
Acres 0.1
Lot Dimensions 0.0x0.0x0.0
Property Description
Location
State UT
County Wasatch
Area Charleston; Heber
Rooms
Basement Daylight, Entrance, Walk-Out Access
Primary Bedroom Level Floor: 1st
Master Bedroom Floor: 1st
Main Level Bedrooms 1
Interior
Cooling Central Air
Flooring Carpet, Hardwood
Fireplaces Number 1
Inclusions Hot Tub
Equipment Hot Tub
Fireplace Yes
Laundry Electric Dryer Hookup
Exterior
Exterior Feature Balcony, Basement Entrance, Deck; Covered, Double Pane Windows, Entry (Foyer), Walkout
Garage Spaces 2.0
Amenities Available Gas, Insurance, Maintenance, Pets Permitted, Sewer Paid, Snow Removal, Trash, Water
View Y/N Yes
View Lake, Mountain(s)
Present Use Residential
Topography View: Lake, View: Mountain, View: Water
Total Parking Spaces 6
Private Pool No
Building
Lot Description View: Lake, View: Mountain, View: Water
Faces Northwest
Story 3
Finished Basement 100
Structure Type Stone,Cement Siding,Other
New Construction No
Construction Status Blt./Standing
Schools
Elementary Schools J R Smith
Middle Schools Rocky Mountain
High Schools Wasatch
School District Wasatch
Others
HOA Fee Include Gas Paid,Insurance,Maintenance Grounds,Sewer,Trash,Water
Senior Community No
Tax ID 00-0021-7367
Monthly Total Fees $290
"My job is to find and attract mastery-based agents to the office, protect the culture, and make sure everyone is happy! "







