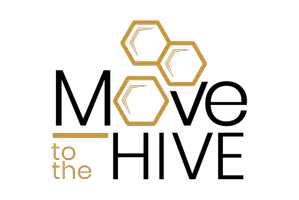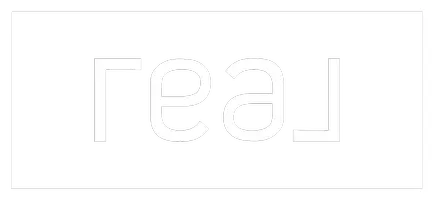5 Beds
5 Baths
4,004 SqFt
5 Beds
5 Baths
4,004 SqFt
Key Details
Property Type Single Family Home
Sub Type Single Family Residence
Listing Status Active
Purchase Type For Sale
Square Footage 4,004 sqft
Price per Sqft $424
Subdivision Hawk Rock Subdivision
MLS Listing ID 2054701
Bedrooms 5
Full Baths 5
Construction Status To Be Built
HOA Y/N No
Abv Grd Liv Area 2,002
Annual Tax Amount $950
Lot Size 1.000 Acres
Acres 1.0
Lot Dimensions 0.0x0.0x0.0
Property Description
Location
State UT
County Rich
Area Garden Cty; Lake Town; Round
Zoning Single-Family, Short Term Rental Allowed
Rooms
Basement Daylight, Walk-Out Access
Primary Bedroom Level Floor: 1st
Master Bedroom Floor: 1st
Main Level Bedrooms 2
Interior
Interior Features Bath: Master, Bath: Sep. Tub/Shower, Closet: Walk-In, Disposal, Range/Oven: Free Stdng., Vaulted Ceilings, Instantaneous Hot Water, Smart Thermostat(s)
Cooling Central Air
Flooring Carpet, Laminate, Tile
Fireplaces Type Fireplace Equipment
Inclusions Ceiling Fan, Dishwasher: Portable, Fireplace Equipment, Freezer, Microwave, Range, Range Hood, Refrigerator, Water Softener: Own, Smart Thermostat(s)
Equipment Fireplace Equipment
Fireplace No
Appliance Ceiling Fan, Portable Dishwasher, Freezer, Microwave, Range Hood, Refrigerator, Water Softener Owned
Exterior
Exterior Feature Basement Entrance, Deck; Covered, Patio: Covered
Garage Spaces 3.0
Utilities Available Electricity Connected, Sewer Connected, Water Connected
View Y/N Yes
View Lake, Mountain(s), Valley
Present Use Single Family
Topography Cul-de-Sac, Terrain: Hilly, View: Lake, View: Mountain, View: Valley
Porch Covered
Total Parking Spaces 3
Private Pool No
Building
Lot Description Cul-De-Sac, Terrain: Hilly, View: Lake, View: Mountain, View: Valley
Story 2
Sewer Sewer: Connected
Finished Basement 100
Structure Type Other
New Construction Yes
Construction Status To Be Built
Schools
Elementary Schools North Rich
Middle Schools Rich
High Schools Rich
School District Rich
Others
Senior Community No
Tax ID 41-29-100-0020
"My job is to find and attract mastery-based agents to the office, protect the culture, and make sure everyone is happy! "



