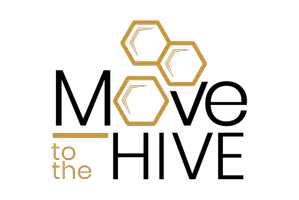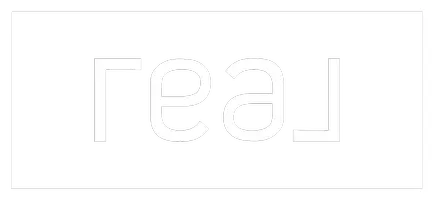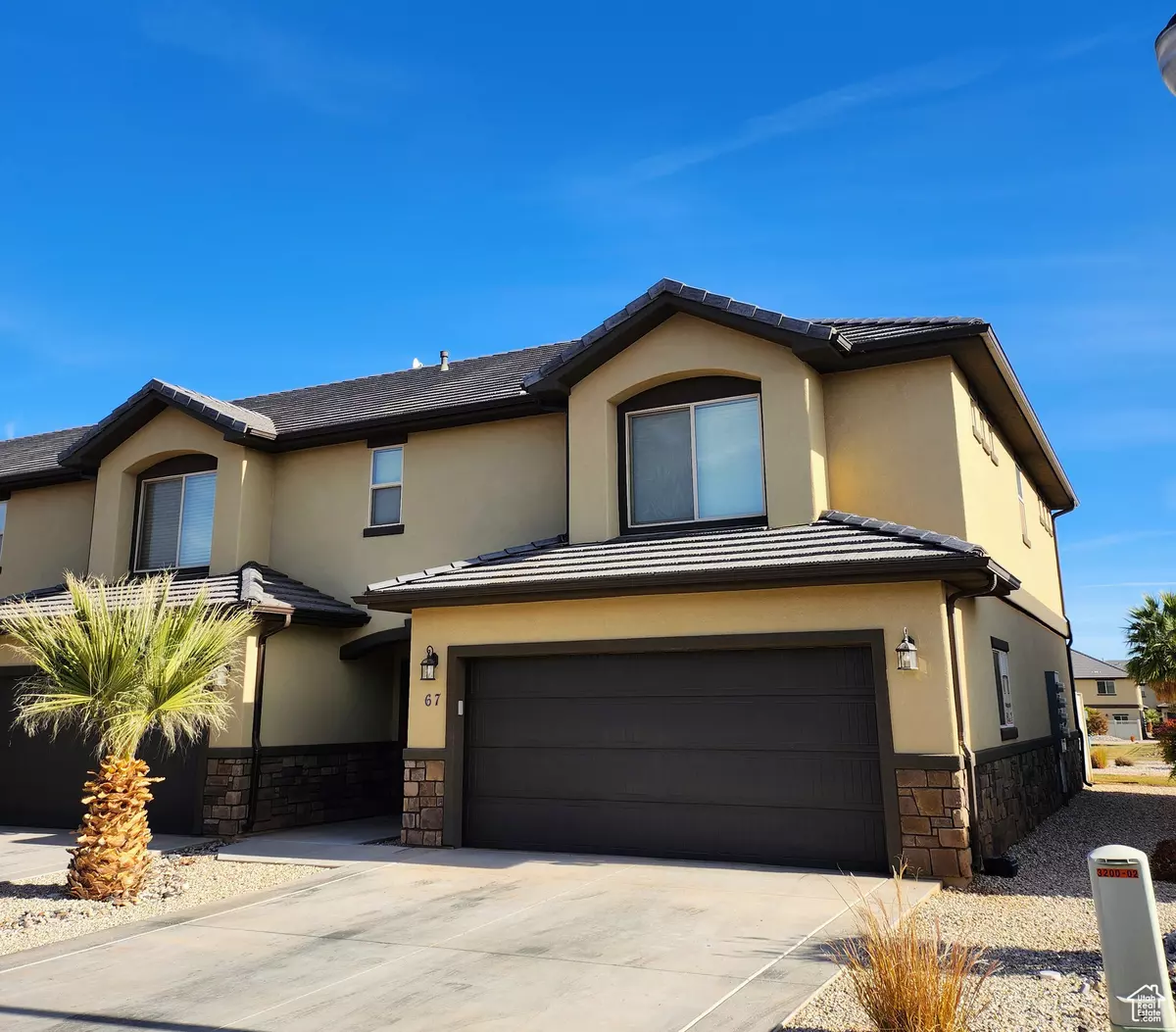3 Beds
3 Baths
1,726 SqFt
3 Beds
3 Baths
1,726 SqFt
Key Details
Property Type Townhouse
Sub Type Townhouse
Listing Status Active
Purchase Type For Sale
Square Footage 1,726 sqft
Price per Sqft $254
Subdivision Blackhawk
MLS Listing ID 2053788
Style Stories: 2
Bedrooms 3
Full Baths 2
Half Baths 1
Construction Status Blt./Standing
HOA Fees $150/mo
HOA Y/N Yes
Abv Grd Liv Area 1,726
Year Built 2018
Annual Tax Amount $2,658
Lot Size 1,306 Sqft
Acres 0.03
Lot Dimensions 0.0x0.0x0.0
Property Description
Location
State UT
County Washington
Area St. George; Santa Clara; Ivins
Zoning Single-Family
Rooms
Basement Slab
Primary Bedroom Level Floor: 2nd
Master Bedroom Floor: 2nd
Interior
Interior Features Central Vacuum, Closet: Walk-In, Range/Oven: Free Stdng.
Heating Gas: Central
Inclusions Ceiling Fan, Dryer, Microwave, Refrigerator, Washer, Water Softener: Own
Fireplace No
Window Features Blinds
Appliance Ceiling Fan, Dryer, Microwave, Refrigerator, Washer, Water Softener Owned
Exterior
Garage Spaces 2.0
Utilities Available Natural Gas Connected, Electricity Connected, Sewer Connected, Water Connected
Amenities Available Picnic Area, Playground, Pool
View Y/N Yes
View Mountain(s)
Roof Type Tile
Present Use Residential
Topography Sidewalks, Sprinkler: Manual-Full, View: Mountain
Total Parking Spaces 2
Private Pool No
Building
Lot Description Sidewalks, Sprinkler: Manual-Full, View: Mountain
Story 2
Sewer Sewer: Connected
Water Culinary
Structure Type Stone,Stucco
New Construction No
Construction Status Blt./Standing
Schools
Elementary Schools Santa Clara
Middle Schools Snow Canyon Middle
High Schools Snow Canyon
School District Washington
Others
Senior Community No
Tax ID SC-BLW-3-67
Monthly Total Fees $150
Acceptable Financing Cash, Conventional, FHA, VA Loan
Listing Terms Cash, Conventional, FHA, VA Loan
"My job is to find and attract mastery-based agents to the office, protect the culture, and make sure everyone is happy! "







