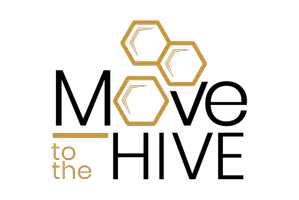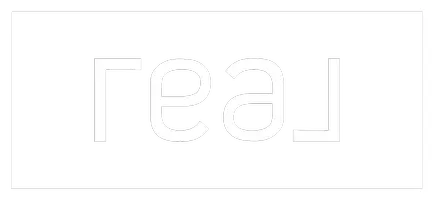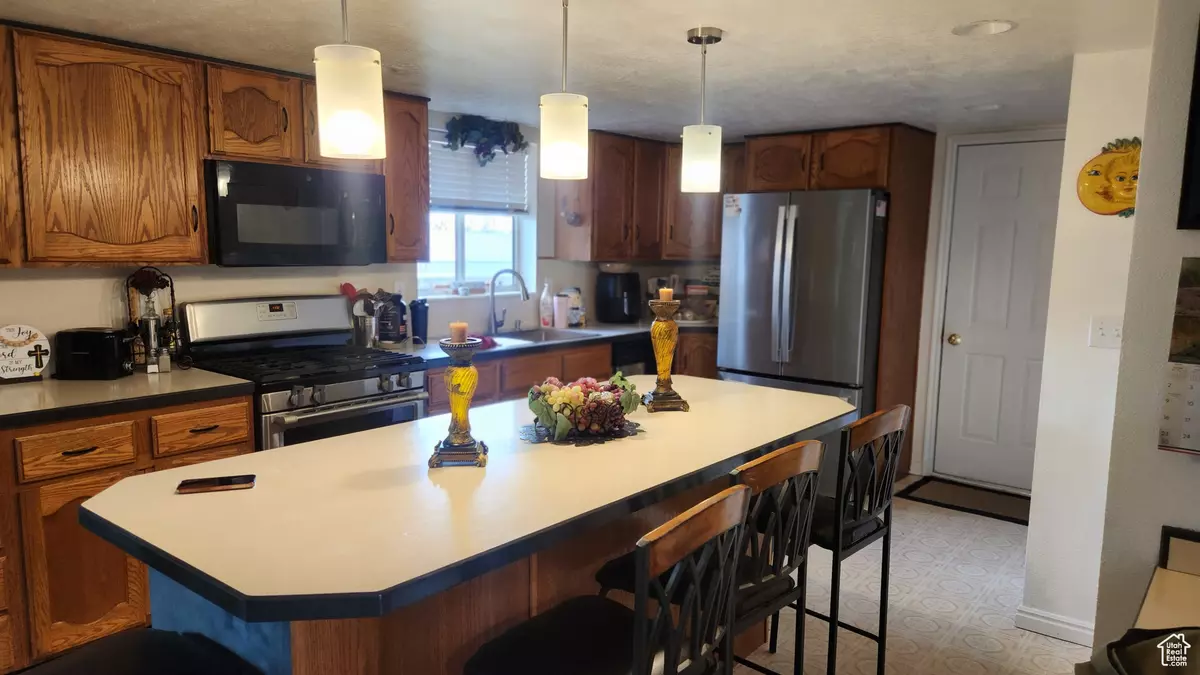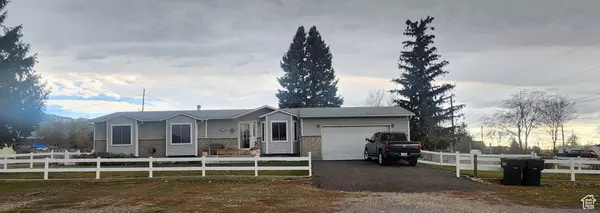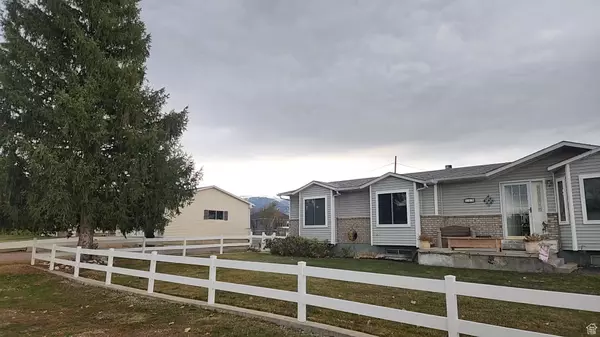5 Beds
3 Baths
2,690 SqFt
5 Beds
3 Baths
2,690 SqFt
Key Details
Property Type Single Family Home
Sub Type Single Family Residence
Listing Status Pending
Purchase Type For Sale
Square Footage 2,690 sqft
Price per Sqft $154
MLS Listing ID 2052320
Style Rambler/Ranch
Bedrooms 5
Full Baths 3
Construction Status Blt./Standing
HOA Y/N No
Abv Grd Liv Area 1,345
Year Built 1992
Annual Tax Amount $1,965
Lot Size 0.280 Acres
Acres 0.28
Lot Dimensions 107.3x107.3x107.3
Property Description
Location
State UT
County Sanpete
Area Fairview; Thistle; Mt Pleasant
Zoning Single-Family
Rooms
Other Rooms Workshop
Basement Daylight
Primary Bedroom Level Floor: 1st
Master Bedroom Floor: 1st
Main Level Bedrooms 2
Interior
Interior Features Bath: Master, Disposal, Floor Drains, Gas Log, Kitchen: Updated, Oven: Gas, Range: Down Vent, Range: Gas
Heating Forced Air, Gas: Central, Gas: Stove
Cooling Evaporative Cooling, Window Unit(s), Natural Ventilation
Flooring Carpet, Tile, Vinyl
Fireplaces Number 1
Inclusions Ceiling Fan, Dryer, Microwave, Range, Range Hood, Refrigerator, Storage Shed(s), Washer, Window Coverings, Workbench
Equipment Storage Shed(s), Window Coverings, Workbench
Fireplace Yes
Window Features Blinds
Appliance Ceiling Fan, Dryer, Microwave, Range Hood, Refrigerator, Washer
Laundry Electric Dryer Hookup, Gas Dryer Hookup
Exterior
Exterior Feature Entry (Foyer), Out Buildings, Lighting, Patio: Covered, Porch: Open, Sliding Glass Doors, Storm Doors
Garage Spaces 2.0
Carport Spaces 2
Utilities Available Natural Gas Connected, Electricity Connected, Sewer Connected, Water Connected
View Y/N Yes
View Mountain(s)
Roof Type Asphalt
Present Use Single Family
Topography Corner Lot, Fenced: Part, Road: Paved, Secluded Yard, Sprinkler: Auto-Full, Terrain, Flat, View: Mountain
Handicap Access Accessible Hallway(s), Accessible Kitchen Appliances
Porch Covered, Porch: Open
Total Parking Spaces 13
Private Pool No
Building
Lot Description Corner Lot, Fenced: Part, Road: Paved, Secluded, Sprinkler: Auto-Full, View: Mountain
Faces North
Story 2
Sewer Sewer: Connected
Water Irrigation: Pressure
Finished Basement 95
Structure Type Brick,Composition
New Construction No
Construction Status Blt./Standing
Schools
Elementary Schools Mt Pleasant
Middle Schools North Sanpete
High Schools North Sanpete
School District North Sanpete
Others
Senior Community No
Tax ID 000016582X
Acceptable Financing Cash, Conventional, FHA, VA Loan, USDA Rural Development
Listing Terms Cash, Conventional, FHA, VA Loan, USDA Rural Development
"My job is to find and attract mastery-based agents to the office, protect the culture, and make sure everyone is happy! "
