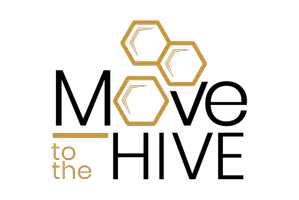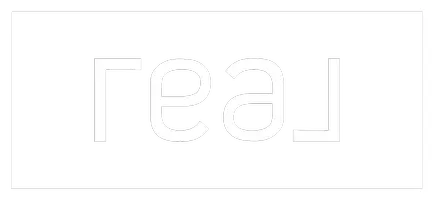2 Beds
2 Baths
1,070 SqFt
2 Beds
2 Baths
1,070 SqFt
Key Details
Property Type Single Family Home
Sub Type Single Family Residence
Listing Status Active
Purchase Type For Sale
Square Footage 1,070 sqft
Price per Sqft $303
Subdivision Harrisburg Lakeside Est 2
MLS Listing ID 2051678
Style Rambler/Ranch
Bedrooms 2
Full Baths 2
Construction Status Blt./Standing
HOA Fees $145/mo
HOA Y/N Yes
Abv Grd Liv Area 1,070
Year Built 1999
Annual Tax Amount $1,184
Lot Size 2,178 Sqft
Acres 0.05
Lot Dimensions 0.0x0.0x0.0
Property Description
Location
State UT
County Washington
Area N Hrmny; Hrcn; Apple; Laverk
Zoning Single-Family
Rooms
Basement None
Primary Bedroom Level Floor: 1st
Master Bedroom Floor: 1st
Main Level Bedrooms 2
Interior
Interior Features Bath: Sep. Tub/Shower, Closet: Walk-In, Range/Oven: Free Stdng.
Heating Propane
Cooling Heat Pump
Flooring Tile
Inclusions Ceiling Fan, Dishwasher: Portable, Dryer, Microwave, Range, Refrigerator, Washer, Window Coverings
Equipment Window Coverings
Fireplace No
Appliance Ceiling Fan, Portable Dishwasher, Dryer, Microwave, Refrigerator, Washer
Exterior
Exterior Feature Double Pane Windows, Patio: Covered
Pool Fenced, In Ground
Utilities Available Electricity Connected, Sewer Connected, Water Connected
Amenities Available Clubhouse, Fitness Center, Pool, Sewer Paid, Trash, Water
View Y/N Yes
View Mountain(s)
Roof Type Tile
Present Use Single Family
Topography Road: Paved, Terrain, Flat, View: Mountain, Wooded
Porch Covered
Private Pool Yes
Building
Lot Description Road: Paved, View: Mountain, Wooded
Story 1
Sewer Sewer: Connected
Water Culinary
Structure Type Stucco
New Construction No
Construction Status Blt./Standing
Schools
Elementary Schools Coral Canyon
Middle Schools Desert Hills Middle
High Schools Desert Hills
School District Washington
Others
HOA Fee Include Sewer,Trash,Water
Senior Community No
Tax ID H-HLE-2-114
Monthly Total Fees $145
Acceptable Financing Cash, Conventional, Exchange, FHA, VA Loan, USDA Rural Development
Listing Terms Cash, Conventional, Exchange, FHA, VA Loan, USDA Rural Development
"My job is to find and attract mastery-based agents to the office, protect the culture, and make sure everyone is happy! "







