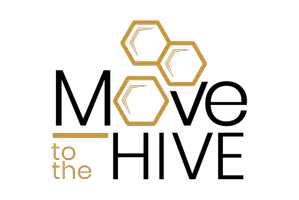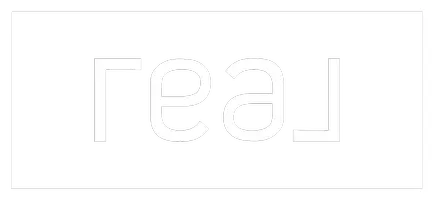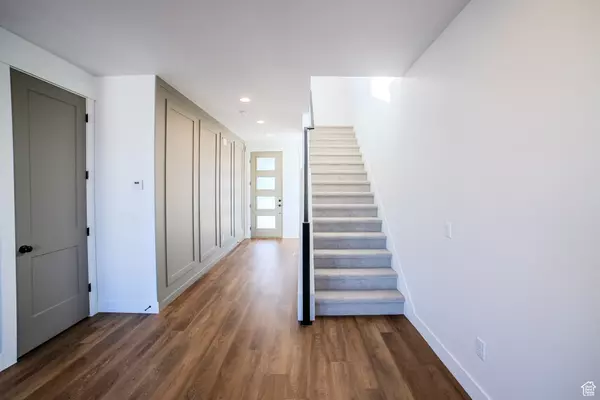4 Beds
3 Baths
3,282 SqFt
4 Beds
3 Baths
3,282 SqFt
Key Details
Property Type Single Family Home
Sub Type Single Family Residence
Listing Status Active
Purchase Type For Sale
Square Footage 3,282 sqft
Price per Sqft $198
Subdivision The Village Of Fox Hollow
MLS Listing ID 2051585
Style Stories: 2
Bedrooms 4
Full Baths 2
Half Baths 1
Construction Status Blt./Standing
HOA Fees $37/mo
HOA Y/N Yes
Abv Grd Liv Area 2,288
Year Built 2024
Annual Tax Amount $1,623
Lot Size 5,227 Sqft
Acres 0.12
Lot Dimensions 0.0x0.0x0.0
Property Description
Location
State UT
County Utah
Area Am Fork; Hlnd; Lehi; Saratog.
Zoning Single-Family
Rooms
Basement Full
Primary Bedroom Level Floor: 2nd
Master Bedroom Floor: 2nd
Interior
Interior Features Closet: Walk-In, Disposal, Gas Log, Range/Oven: Free Stdng.
Heating Forced Air
Flooring Carpet, Laminate, Tile
Fireplaces Number 1
Fireplaces Type Insert
Inclusions Fireplace Insert, Microwave
Equipment Fireplace Insert
Fireplace Yes
Window Features None
Appliance Microwave
Exterior
Garage Spaces 3.0
Utilities Available Natural Gas Connected, Electricity Connected, Sewer Connected, Water Connected
Amenities Available Hiking Trails, Playground
View Y/N No
Present Use Single Family
Total Parking Spaces 3
Private Pool No
Building
Story 3
Sewer Sewer: Connected
Water Culinary, Secondary
Structure Type Asphalt
New Construction No
Construction Status Blt./Standing
Schools
Elementary Schools Sage Hills
Middle Schools Lake Mountain
High Schools Westlake
School District Alpine
Others
Senior Community No
Tax ID 49-909-0046
Monthly Total Fees $37
Acceptable Financing Cash, Conventional, FHA, VA Loan
Listing Terms Cash, Conventional, FHA, VA Loan
"My job is to find and attract mastery-based agents to the office, protect the culture, and make sure everyone is happy! "







