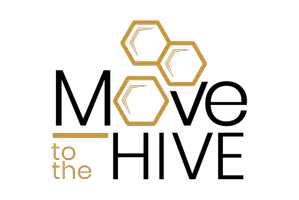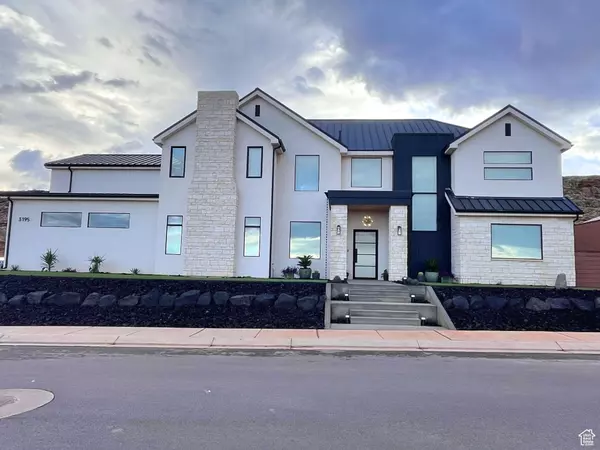6 Beds
6 Baths
5,442 SqFt
6 Beds
6 Baths
5,442 SqFt
Key Details
Property Type Single Family Home
Sub Type Single Family Residence
Listing Status Active
Purchase Type For Sale
Square Footage 5,442 sqft
Price per Sqft $274
Subdivision Teakwood
MLS Listing ID 2030108
Style Stories: 2
Bedrooms 6
Full Baths 4
Half Baths 1
Three Quarter Bath 1
Construction Status Blt./Standing
HOA Y/N No
Abv Grd Liv Area 5,442
Year Built 2024
Annual Tax Amount $1,699
Lot Size 0.290 Acres
Acres 0.29
Lot Dimensions 0.0x0.0x0.0
Property Description
Location
State UT
County Washington
Area St. George; Bloomington
Rooms
Basement None
Primary Bedroom Level Floor: 1st
Master Bedroom Floor: 1st
Main Level Bedrooms 1
Interior
Interior Features Bath: Master, Closet: Walk-In, Disposal, Mother-in-Law Apt., Oven: Double, Range/Oven: Free Stdng.
Heating Forced Air
Cooling Central Air
Flooring Carpet
Inclusions Alarm System, Ceiling Fan, Dryer, Hot Tub, Microwave, Range, Refrigerator, Washer, Water Softener: Own
Equipment Alarm System, Hot Tub
Fireplace No
Window Features Shades
Appliance Ceiling Fan, Dryer, Microwave, Refrigerator, Washer, Water Softener Owned
Laundry Electric Dryer Hookup
Exterior
Exterior Feature Double Pane Windows, Lighting, Skylights, Sliding Glass Doors
Garage Spaces 4.0
Pool Fenced, Heated, In Ground
Utilities Available Natural Gas Connected, Electricity Connected, Sewer Connected, Sewer: Public, Water Connected
View Y/N Yes
View Mountain(s), Valley, View: Red Rock
Roof Type Metal
Present Use Single Family
Topography Corner Lot, Curb & Gutter, Secluded Yard, Sidewalks, Sprinkler: Auto-Full, Terrain: Grad Slope, View: Mountain, View: Valley, View: Red Rock
Handicap Access Ground Level
Total Parking Spaces 4
Private Pool Yes
Building
Lot Description Corner Lot, Curb & Gutter, Secluded, Sidewalks, Sprinkler: Auto-Full, Terrain: Grad Slope, View: Mountain, View: Valley, View: Red Rock
Story 3
Sewer Sewer: Connected, Sewer: Public
Water Culinary
Structure Type Stone,Stucco
New Construction No
Construction Status Blt./Standing
Schools
Elementary Schools South Mesa
School District Washington
Others
Senior Community No
Tax ID SG-TKWD-5-56
Acceptable Financing Cash, Conventional, FHA, VA Loan
Listing Terms Cash, Conventional, FHA, VA Loan
"My job is to find and attract mastery-based agents to the office, protect the culture, and make sure everyone is happy! "







