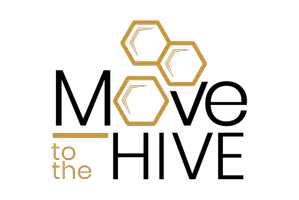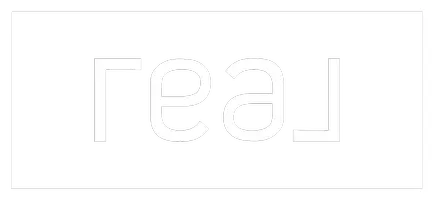5 Beds
5 Baths
7,868 SqFt
5 Beds
5 Baths
7,868 SqFt
Key Details
Property Type Single Family Home
Sub Type Single Family Residence
Listing Status Active
Purchase Type For Sale
Square Footage 7,868 sqft
Price per Sqft $304
MLS Listing ID 2026567
Style Rambler/Ranch
Bedrooms 5
Full Baths 2
Half Baths 1
Three Quarter Bath 2
Construction Status Blt./Standing
HOA Y/N No
Abv Grd Liv Area 3,970
Year Built 1993
Annual Tax Amount $5,669
Lot Size 1.050 Acres
Acres 1.05
Lot Dimensions 0.0x0.0x0.0
Property Description
Location
State UT
County Cache
Area Smithfield; Amalga; Hyde Park
Rooms
Other Rooms Workshop
Basement Full, Walk-Out Access
Primary Bedroom Level Floor: 1st
Master Bedroom Floor: 1st
Main Level Bedrooms 2
Interior
Interior Features Bath: Master, Bath: Sep. Tub/Shower, Central Vacuum, Closet: Walk-In, Den/Office, French Doors, Great Room, Kitchen: Updated, Range/Oven: Built-In, Granite Countertops, Video Door Bell(s)
Heating Forced Air, Gas: Central
Cooling Central Air
Flooring Carpet, Hardwood, Tile
Fireplaces Number 3
Fireplaces Type Fireplace Equipment
Inclusions Fireplace Equipment, Range, Refrigerator, Swing Set, Trampoline
Equipment Fireplace Equipment, Swing Set, Trampoline
Fireplace Yes
Window Features Blinds,Drapes,Part
Appliance Refrigerator
Laundry Electric Dryer Hookup
Exterior
Exterior Feature Basement Entrance, Deck; Covered, Double Pane Windows, Entry (Foyer), Out Buildings, Lighting, Patio: Covered, Walkout
Garage Spaces 5.0
Community Features Clubhouse
Utilities Available Natural Gas Connected, Electricity Connected, Sewer Connected, Water Connected
View Y/N Yes
View Mountain(s)
Roof Type Asphalt
Present Use Single Family
Topography Sprinkler: Auto-Full, Terrain: Grad Slope, View: Mountain
Porch Covered
Total Parking Spaces 5
Private Pool No
Building
Lot Description Sprinkler: Auto-Full, Terrain: Grad Slope, View: Mountain
Story 2
Sewer Sewer: Connected
Water Culinary
Finished Basement 99
Structure Type Stone
New Construction No
Construction Status Blt./Standing
Schools
Elementary Schools Cedar Ridge
Middle Schools North Cache
High Schools Sky View
School District Cache
Others
Senior Community No
Tax ID 04-131-0014
Acceptable Financing Cash, Conventional
Listing Terms Cash, Conventional
"My job is to find and attract mastery-based agents to the office, protect the culture, and make sure everyone is happy! "







