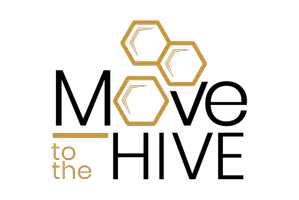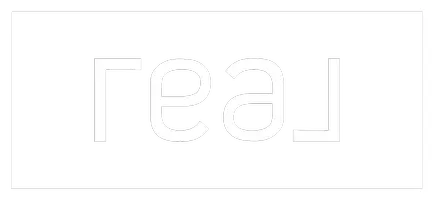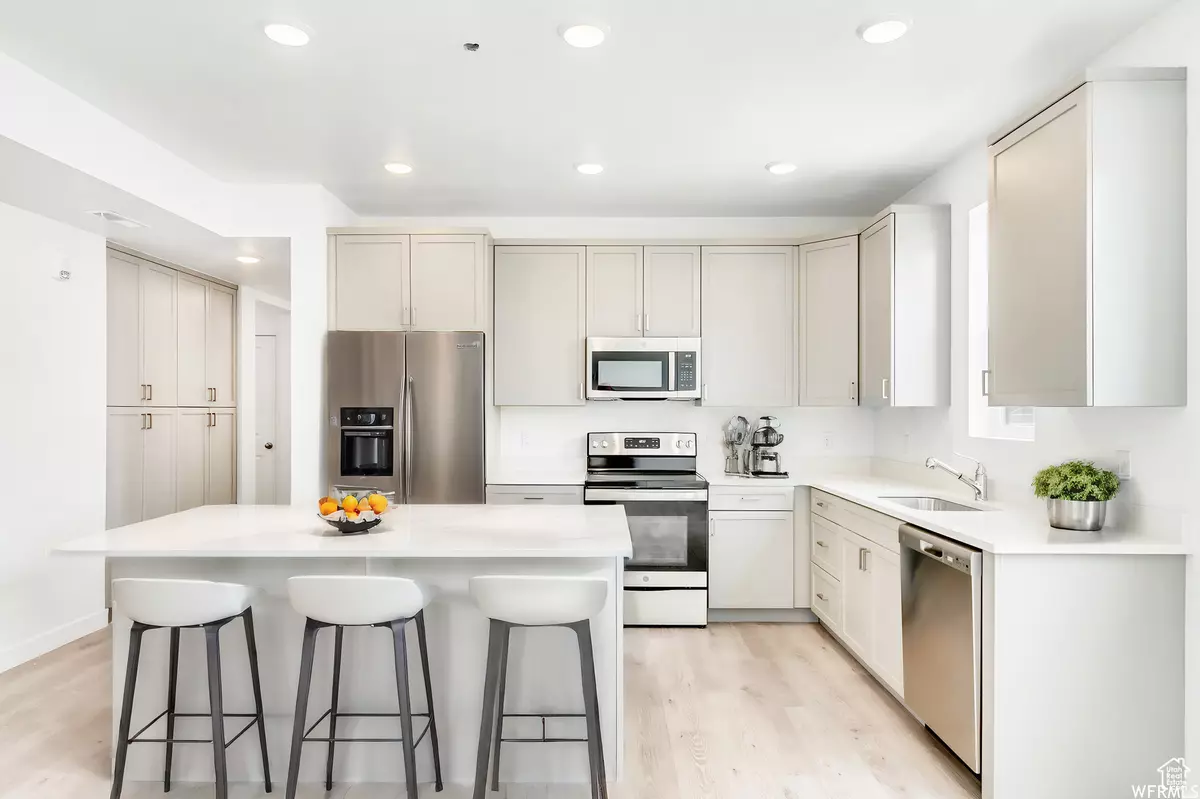2 Beds
2 Baths
1,092 SqFt
2 Beds
2 Baths
1,092 SqFt
Key Details
Property Type Condo
Sub Type Condominium
Listing Status Pending
Purchase Type For Sale
Square Footage 1,092 sqft
Price per Sqft $320
Subdivision Daybreak
MLS Listing ID 2025193
Style Condo; Middle Level
Bedrooms 2
Full Baths 2
Construction Status Blt./Standing
HOA Fees $200/mo
HOA Y/N Yes
Abv Grd Liv Area 1,092
Year Built 2024
Annual Tax Amount $1,900
Lot Size 435 Sqft
Acres 0.01
Lot Dimensions 0.0x0.0x0.0
Property Description
Location
State UT
County Salt Lake
Area Wj; Sj; Rvrton; Herriman; Bingh
Zoning Multi-Family
Rooms
Basement None
Primary Bedroom Level Floor: 1st
Master Bedroom Floor: 1st
Main Level Bedrooms 2
Interior
Interior Features Bath: Sep. Tub/Shower, Closet: Walk-In, Disposal, Kitchen: Updated, Range/Oven: Built-In, Instantaneous Hot Water
Cooling Central Air
Flooring Carpet
Inclusions Dishwasher: Portable, Microwave, Range
Fireplace No
Appliance Portable Dishwasher, Microwave
Exterior
Exterior Feature Double Pane Windows
Garage Spaces 1.0
Pool Fenced, In Ground
Utilities Available Natural Gas Connected, Electricity Connected, Sewer Connected, Water Connected
Amenities Available Biking Trails, Fire Pit, Fitness Center, Hiking Trails, Insurance, Maintenance, Pets Permitted, Picnic Area, Playground, Pool, Sewer Paid, Snow Removal, Tennis Court(s), Trash, Water
View Y/N No
Roof Type Flat,Rubber
Present Use Residential
Handicap Access Single Level Living
Total Parking Spaces 1
Private Pool Yes
Building
Story 1
Sewer Sewer: Connected
Water Culinary
Structure Type Stone,Stucco,Cement Siding
New Construction No
Construction Status Blt./Standing
Schools
Elementary Schools Daybreak
High Schools Herriman
School District Jordan
Others
HOA Fee Include Insurance,Maintenance Grounds,Sewer,Trash,Water
Senior Community No
Monthly Total Fees $200
Acceptable Financing Cash, Conventional, Down Payment Assist., FHA, Owner 2nd, VA Loan
Listing Terms Cash, Conventional, Down Payment Assist., FHA, Owner 2nd, VA Loan
"My job is to find and attract mastery-based agents to the office, protect the culture, and make sure everyone is happy! "







