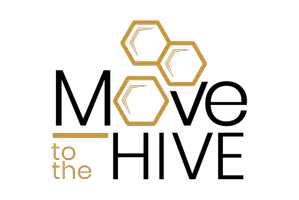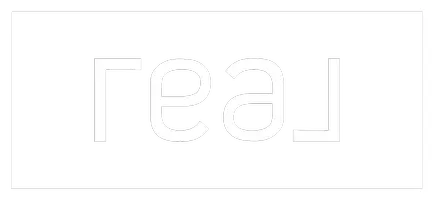3 Beds
2 Baths
1,917 SqFt
3 Beds
2 Baths
1,917 SqFt
Key Details
Property Type Single Family Home
Sub Type Single Family Residence
Listing Status Active
Purchase Type For Sale
Square Footage 1,917 sqft
Price per Sqft $146
Subdivision Townsite Of Downey
MLS Listing ID 2024235
Style Rambler/Ranch
Bedrooms 3
Full Baths 1
Three Quarter Bath 1
Construction Status Blt./Standing
HOA Y/N No
Abv Grd Liv Area 1,517
Year Built 1966
Annual Tax Amount $1,261
Lot Size 9,583 Sqft
Acres 0.22
Lot Dimensions 0.0x0.0x0.0
Property Description
Location
State ID
County Bannock
Area Douglas
Zoning Single-Family
Rooms
Basement Partial
Main Level Bedrooms 3
Interior
Interior Features Granite Countertops
Heating Propane
Cooling Central Air
Flooring Carpet
Fireplaces Number 1
Inclusions Ceiling Fan, Range, Refrigerator
Fireplace Yes
Appliance Ceiling Fan, Refrigerator
Exterior
Exterior Feature Porch: Open
Garage Spaces 2.0
Utilities Available Electricity Connected, Sewer Connected, Water Connected
View Y/N No
Roof Type Metal
Present Use Single Family
Topography Fenced: Part
Porch Porch: Open
Total Parking Spaces 2
Private Pool No
Building
Lot Description Fenced: Part
Story 2
Sewer Sewer: Connected
Water Culinary
Finished Basement 20
New Construction No
Construction Status Blt./Standing
Schools
Elementary Schools None/Other
Middle Schools None/Other
High Schools None/Other
Others
Senior Community No
Tax ID RDDOW008700
Acceptable Financing Cash, Conventional, FHA, VA Loan, USDA Rural Development
Listing Terms Cash, Conventional, FHA, VA Loan, USDA Rural Development
"My job is to find and attract mastery-based agents to the office, protect the culture, and make sure everyone is happy! "







