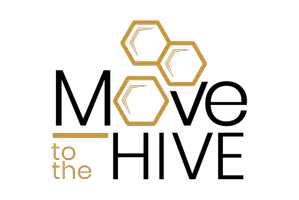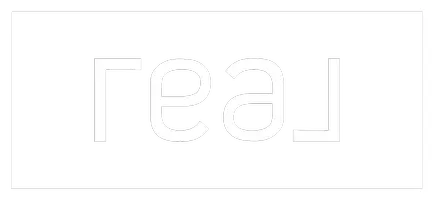3 Beds
2 Baths
1,491 SqFt
3 Beds
2 Baths
1,491 SqFt
Key Details
Property Type Single Family Home
Sub Type Single Family Residence
Listing Status Pending
Purchase Type For Sale
Square Footage 1,491 sqft
Price per Sqft $224
MLS Listing ID 2022366
Style Rambler/Ranch
Bedrooms 3
Full Baths 2
Construction Status Blt./Standing
HOA Y/N No
Abv Grd Liv Area 1,491
Year Built 2023
Annual Tax Amount $183
Lot Size 6,534 Sqft
Acres 0.15
Lot Dimensions 0.0x0.0x0.0
Property Description
Location
State UT
County Washington
Area Veyo; Central; Pine Valley
Zoning Single-Family
Rooms
Basement None
Main Level Bedrooms 3
Interior
Interior Features Closet: Walk-In, Disposal, Range/Oven: Free Stdng.
Heating Gas: Central
Cooling Central Air
Flooring Carpet
Inclusions Ceiling Fan, Microwave, Range, Refrigerator
Fireplace No
Appliance Ceiling Fan, Microwave, Refrigerator
Exterior
Exterior Feature Double Pane Windows, Patio: Open
Garage Spaces 2.0
Utilities Available Natural Gas Available, Electricity Available, Sewer Available, Water Available
View Y/N Yes
View Mountain(s)
Roof Type Asphalt
Present Use Single Family
Topography Cul-de-Sac, Fenced: Full, Road: Paved, Terrain, Flat, View: Mountain
Porch Patio: Open
Total Parking Spaces 2
Private Pool No
Building
Lot Description Cul-De-Sac, Fenced: Full, Road: Paved, View: Mountain
Faces Southwest
Story 1
Sewer Sewer: Available
Water Culinary
Structure Type Stucco
New Construction No
Construction Status Blt./Standing
Schools
Elementary Schools Enterprise
Middle Schools None/Other
High Schools Enterprise
School District Washington
Others
Senior Community No
Tax ID E-EVVE-46
Acceptable Financing Cash, Conventional, FHA, VA Loan
Listing Terms Cash, Conventional, FHA, VA Loan
"My job is to find and attract mastery-based agents to the office, protect the culture, and make sure everyone is happy! "







