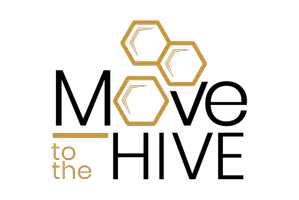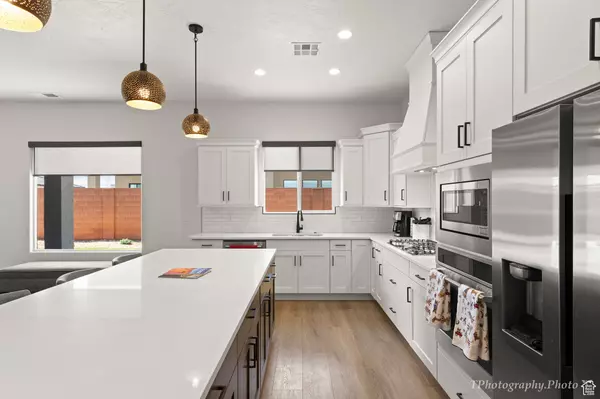4 Beds
3 Baths
2,512 SqFt
4 Beds
3 Baths
2,512 SqFt
Key Details
Property Type Single Family Home
Sub Type Single Family Residence
Listing Status Active
Purchase Type For Sale
Square Footage 2,512 sqft
Price per Sqft $329
Subdivision Anasazi Vista Ph 2
MLS Listing ID 2021164
Bedrooms 4
Full Baths 2
Half Baths 1
Construction Status Blt./Standing
HOA Y/N No
Abv Grd Liv Area 2,512
Year Built 2022
Annual Tax Amount $3,150
Lot Size 10,018 Sqft
Acres 0.23
Lot Dimensions 0.0x0.0x0.0
Property Description
Location
State UT
County Washington
Area St. George; Santa Clara; Ivins
Zoning Single-Family
Rooms
Basement Slab
Primary Bedroom Level Floor: 1st
Master Bedroom Floor: 1st
Main Level Bedrooms 4
Interior
Heating Gas: Central
Cooling Central Air
Fireplaces Number 1
Inclusions Ceiling Fan, Dishwasher: Portable, Microwave, Range, Range Hood, Refrigerator, Window Coverings
Equipment Window Coverings
Fireplace Yes
Appliance Ceiling Fan, Portable Dishwasher, Microwave, Range Hood, Refrigerator
Exterior
Garage Spaces 5.0
Utilities Available Natural Gas Available, Electricity Available, Sewer Available, Water Available
View Y/N No
Roof Type Tile
Present Use Single Family
Topography Curb & Gutter, Road: Paved, Sidewalks, Terrain, Flat
Total Parking Spaces 5
Private Pool No
Building
Lot Description Curb & Gutter, Road: Paved, Sidewalks
Story 1
Sewer Sewer: Available
Water Culinary
Structure Type Stone,Stucco
New Construction No
Construction Status Blt./Standing
Schools
Elementary Schools Red Mountain
Middle Schools Lava Ridge Intermediate
High Schools Snow Canyon
School District Washington
Others
Senior Community No
Tax ID I-AVP-2-65
Acceptable Financing Cash, Conventional, Exchange
Listing Terms Cash, Conventional, Exchange
"My job is to find and attract mastery-based agents to the office, protect the culture, and make sure everyone is happy! "







