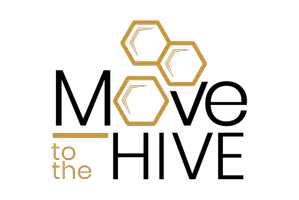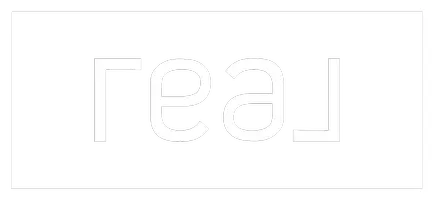4 Beds
2 Baths
2,394 SqFt
4 Beds
2 Baths
2,394 SqFt
Key Details
Property Type Single Family Home
Sub Type Single Family Residence
Listing Status Active
Purchase Type For Sale
Square Footage 2,394 sqft
Price per Sqft $218
Subdivision Country Squire Estates
MLS Listing ID 2020579
Style Rambler/Ranch
Bedrooms 4
Full Baths 2
Construction Status Blt./Standing
HOA Y/N No
Abv Grd Liv Area 1,197
Year Built 1973
Annual Tax Amount $2,372
Lot Size 7,840 Sqft
Acres 0.18
Lot Dimensions 0.0x0.0x0.0
Property Description
Location
State UT
County Salt Lake
Area Magna; Taylrsvl; Wvc; Slc
Zoning Single-Family
Rooms
Basement Full
Primary Bedroom Level Floor: 1st
Master Bedroom Floor: 1st
Main Level Bedrooms 3
Interior
Interior Features Gas Log, Granite Countertops
Heating Gas: Central
Cooling Central Air
Flooring Carpet, Laminate
Fireplaces Number 2
Inclusions Ceiling Fan, Refrigerator
Fireplace Yes
Window Features Blinds
Appliance Ceiling Fan, Refrigerator
Laundry Electric Dryer Hookup
Exterior
Exterior Feature Patio: Open
Garage Spaces 1.0
Utilities Available Natural Gas Connected, Electricity Connected, Sewer Connected, Water Connected
View Y/N No
Roof Type Asphalt
Present Use Single Family
Topography Fenced: Full, Sidewalks, Sprinkler: Auto-Full
Porch Patio: Open
Total Parking Spaces 7
Private Pool No
Building
Lot Description Fenced: Full, Sidewalks, Sprinkler: Auto-Full
Faces South
Story 2
Sewer Sewer: Connected
Water Culinary
Finished Basement 90
Structure Type Aluminum,Asphalt,Brick
New Construction No
Construction Status Blt./Standing
Schools
Elementary Schools Truman
Middle Schools Valley
High Schools Taylorsville
School District Granite
Others
Senior Community No
Tax ID 21-04-102-015
Acceptable Financing Cash, Conventional, FHA, VA Loan
Listing Terms Cash, Conventional, FHA, VA Loan
"My job is to find and attract mastery-based agents to the office, protect the culture, and make sure everyone is happy! "







