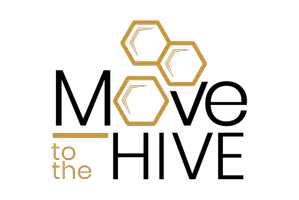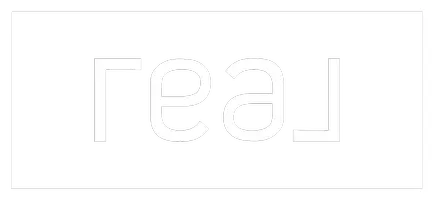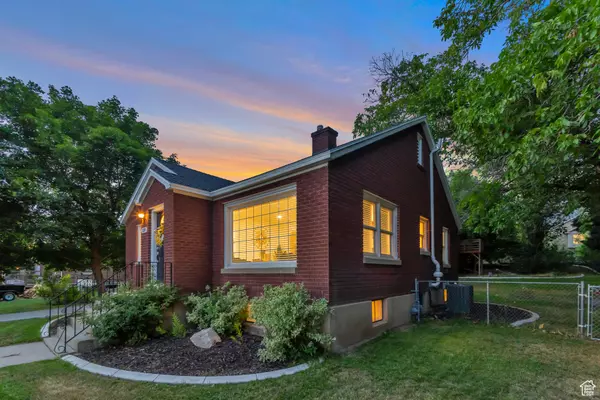4 Beds
2 Baths
2,244 SqFt
4 Beds
2 Baths
2,244 SqFt
Key Details
Property Type Single Family Home
Sub Type Single Family Residence
Listing Status Pending
Purchase Type For Sale
Square Footage 2,244 sqft
Price per Sqft $225
Subdivision Hales Subdivision
MLS Listing ID 2014272
Style Rambler/Ranch
Bedrooms 4
Full Baths 2
Construction Status Blt./Standing
HOA Y/N No
Abv Grd Liv Area 1,122
Year Built 1948
Annual Tax Amount $2,668
Lot Size 0.460 Acres
Acres 0.46
Lot Dimensions 0.0x0.0x0.0
Property Description
Location
State UT
County Weber
Area Ogdn; Farrw; Hrsvl; Pln Cty.
Zoning Single-Family
Rooms
Basement Full
Primary Bedroom Level Basement
Master Bedroom Basement
Main Level Bedrooms 2
Interior
Interior Features Bath: Master, Den/Office, Disposal, Kitchen: Updated, Range/Oven: Built-In, Silestone Countertops
Heating Forced Air, Gas: Central
Cooling Central Air
Flooring Carpet, Hardwood, Tile
Inclusions Ceiling Fan, Range, Refrigerator, Storage Shed(s), TV Antenna
Equipment Storage Shed(s), TV Antenna
Fireplace No
Window Features Blinds
Appliance Ceiling Fan, Refrigerator
Laundry Electric Dryer Hookup, Gas Dryer Hookup
Exterior
Exterior Feature Double Pane Windows, Lighting, Patio: Covered, Storm Doors
Carport Spaces 1
Utilities Available Natural Gas Connected, Electricity Connected, Sewer Connected, Water Connected
View Y/N Yes
View Mountain(s), Valley
Roof Type Asphalt
Present Use Single Family
Topography Fenced: Part, Road: Paved, Secluded Yard, Sprinkler: Auto-Full, Terrain: Grad Slope, View: Mountain, View: Valley
Porch Covered
Total Parking Spaces 5
Private Pool No
Building
Lot Description Fenced: Part, Road: Paved, Secluded, Sprinkler: Auto-Full, Terrain: Grad Slope, View: Mountain, View: Valley
Faces South
Story 2
Sewer Sewer: Connected
Water Culinary
Finished Basement 100
Structure Type Asphalt
New Construction No
Construction Status Blt./Standing
Schools
Elementary Schools North Ogden
Middle Schools North Ogden
High Schools Weber
School District Weber
Others
Senior Community No
Tax ID 17-045-0003
Acceptable Financing Assumable, Cash, Conventional, FHA, Lease Option, Seller Finance, VA Loan
Listing Terms Assumable, Cash, Conventional, FHA, Lease Option, Seller Finance, VA Loan
"My job is to find and attract mastery-based agents to the office, protect the culture, and make sure everyone is happy! "







